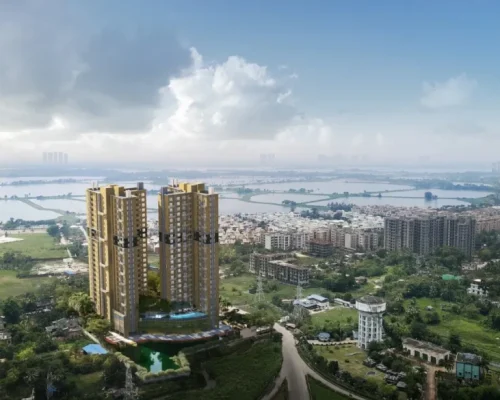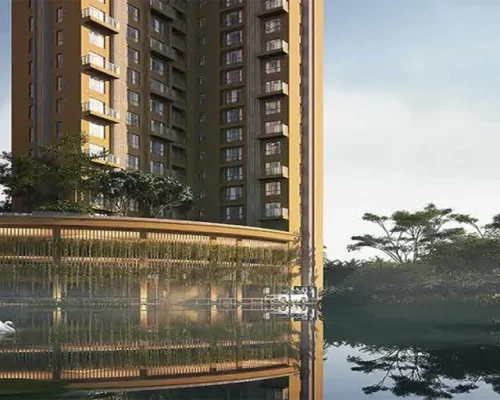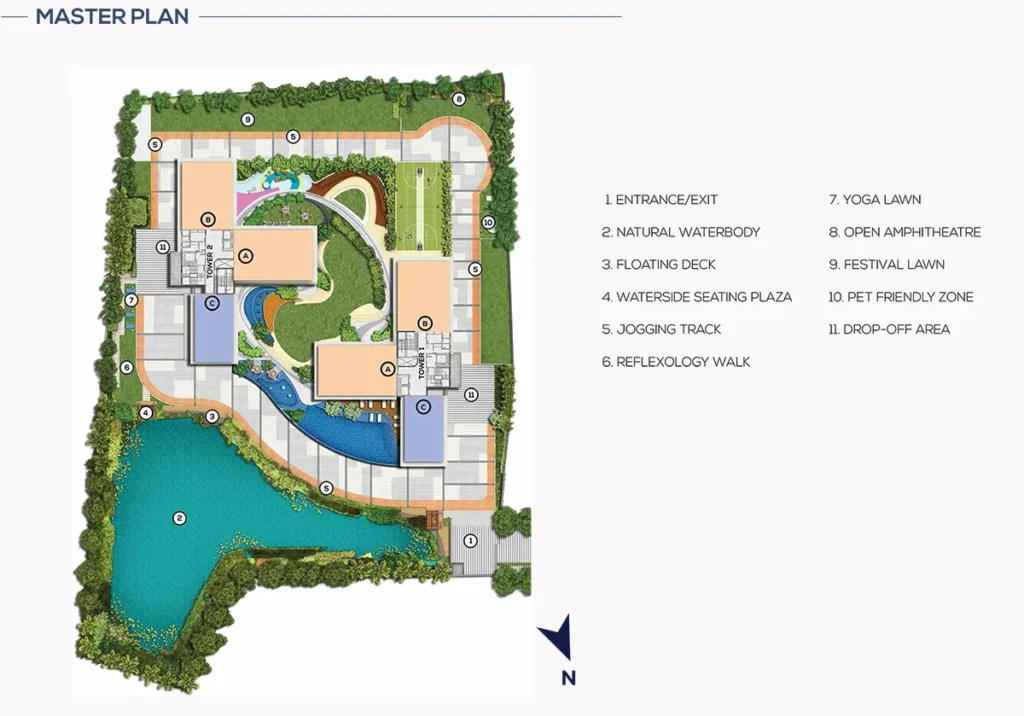- Zero Brokerage
- Best Price Guarantee
₹ 1.22 Cr - ₹ 2.03 Cr
Onwards


Possession Date
Dec 2026
Configurations
3 BHK, 4 BHK
Status
Under Construction
Total Area
2.14 Acres
Overview
Project Size
2 Buildings - 132 units
Total Area
2.14 Acres
Floors
G+25
Status
Under Construction
Residence Type
Apartment
Sizes
1640 - 2780 sq. ft.
Vinayak Atlantis In Newtown is one of the popping residential properties in the Newtown action area which is likely to impress you. This project is currently under construction. The Vinayak Atlantis In Newtown offers an array of property choices such as flats to suit every individual’s need. The building offers units in a wide range of sizes and configurations, including 3 BHK Flats (1640 sq. Ft. To 1721 sq. Ft.) And 4 BHK Flats (2270. 0 sq. Ft. – 2780. 0 sq. Ft. ). There are 2 towers on this well-constructed property, and each provides a benefit. The great project’s official start date is November 1, 2022. It will become legally yours on July 1st, 2027. Vinayak Atlantis In Newtown -is developed by the Vinayak group. It ensures the availability of first-class and top-notch premium amenities and facilities in this area.
Configurations
| Unit Type | Size(Sq. Ft) | Price Breakup |
|---|---|---|
| 3 BHK | 1640-1710 sq ft | Price Breakup |
| 4 BHK | 2290-2780 sq ft | Price Breakup |
Amenities

Air Conditioning

Banquet Hall

Club House

Yoga & Meditation Studio

Car Parking

Air Conditioning

Banquet Hall

Club House

Yoga & Meditation Studio

Car Parking

Waiting Lounge

Waiting Lounge

Waterside Gazebo

Toddlers Room

Gymnasium

Swimming Pool

Waterside Gazebo

Toddlers Room

Gymnasium

Swimming Pool
Developer of Atlantis
With three decades of experience in the industry, we have established ourselves as a premiere real estate developer with a significant presence in the metropolitan city of Kolkata. Being a consistent and reliable player, the group has always led from the front by catering to the diverse needs of its consumers. Our offerings have always been aligned with the existing climate of the real estate market and we proud ourselves on our customer services. A unique customer centric business model coupled with a proven track record of innovation plus quality has been instrumental in the group’s rapid growth.



