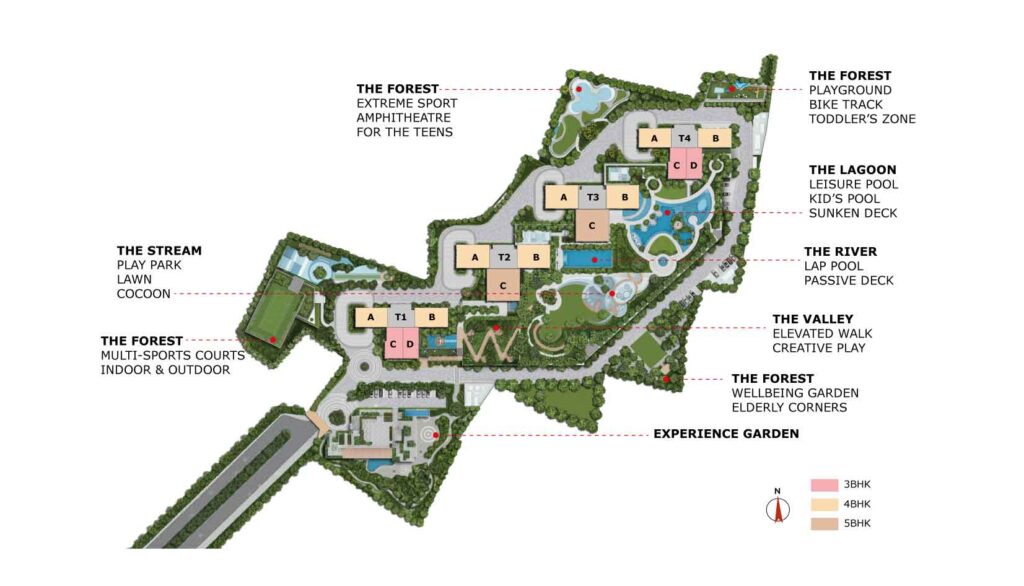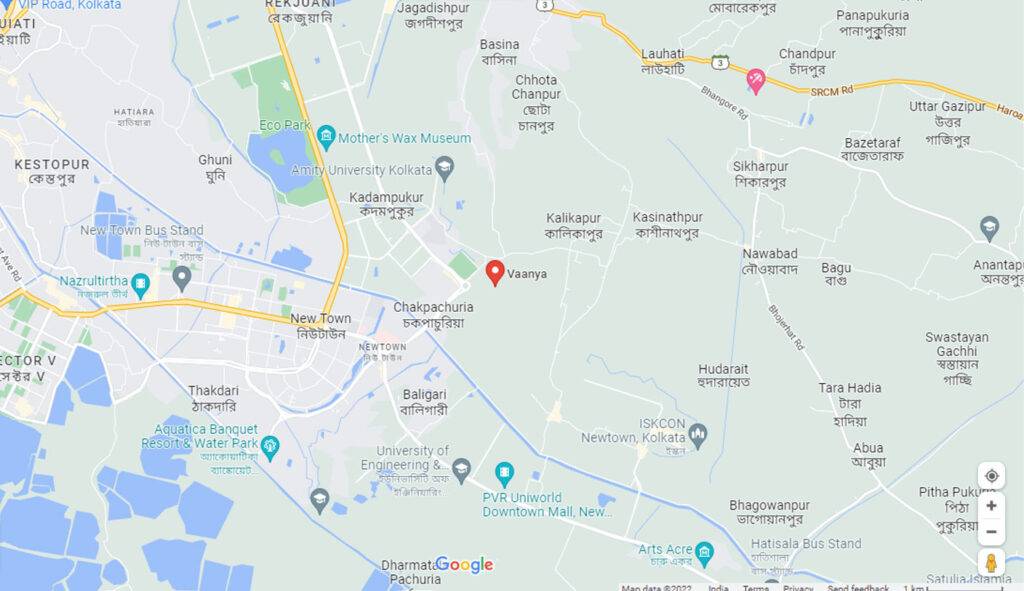- Zero Brokerage
- Best Price Guarantee
₹ 1.98 crore - 4.82 crore
Onwards
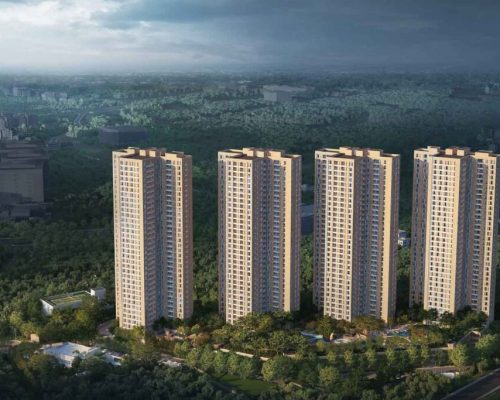
Possession Date
2026 Dec
Configurations
3 BHK,4 BHK, 5 BHK
Status
Under Construction
Total Area
9.06 Acres
Overview
Project Size
4 Buildings - 465 units
Total Area
1969 - 3186 sq.ft.
Floors
G+35
Status
Under Construction
Residence Type
Apartment
Total Area
9.06 Acres
One of PS Group’s premium residential projects is PS Vaanya in Newtown. 9.06 acres of the property are made up of 3,4 and 5 BHK residences in the new town area. It features skyscrapers that are exceptionally built and distinctively designed, lavishing flora around the structures. This makes it the perfect place to live for anyone who wishes to feel a connection to nature. In addition to providing an ideal panoramic view,PS Vaanya in Newtown also provides enough airflow and sunlight within their building. The property also maximises space savings. The living and eating areas are also exquisitely planned to provide you with the highest level of comfort and mobility. One of the largest residential flat areas is this one. Metro stations, airports, hospitals, schools, restaurants, parks, and local markets are the closest places that are accessible. From the kitchen to the bedroom, it has deliberately designed windows that are organised so that you may have a spot to sit and rest while admiring the beauty of nature.
Configurations
| Unit Type | Size(Sq. Ft) | Price Breakup |
|---|---|---|
| 3 BHK | 1464-1475 sq ft | Price Breakup |
| 4 BHK | 1969 - 2368 sq ft | Price Breakup |
| 5 BHK | 3186 sq ft | Price Breakup |
Highlights
Living in the PS Vaanya– buildings is convenient and comfortable. They provide the first project in Kolkata made just for kids. A second study space for your work from home requirements that requires all other amenities on the property There is plenty of room for kids to explore, learn, and develop. Most individuals are drawn to the Olympic-sized swimming pool.
In addition, it features numerous other amenities including a theatre, a seniors’ lounge, and more. Your family is safe when there are no uncertainties.
This property is perfectly situated and well connected to renowned malls, educational institutions, and social events. You may obtain not only the necessities of life, but also pleasures and necessities of all kinds. Ps Group provides affordable 3BHK, 4BHK, and 5BHK apartments. You can acquire huge homes and pleasant rooms.
Amenities

Air Conditioning

Amphitheatre

Club House

Basket Ball court
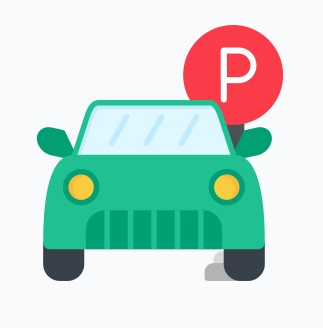
Car Parking

Air Conditioning

Amphitheatre

Club House

Basket Ball court

Car Parking

Waiting Lounge

Waiting Lounge

Indoor Games

Intercom
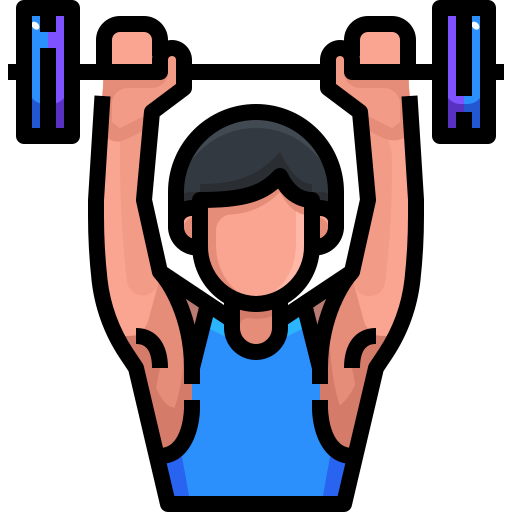
Gymnasium
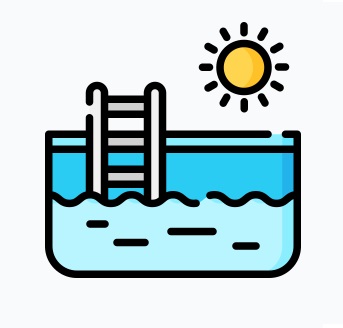
Swimming Pool

Indoor Games

Intercom

Gymnasium

Swimming Pool
Developer of PS Vaanya
140+ Completed Projects | Over 10,000 Happy Resident | 30 Green projects under development. Uncompromising on innovation, automation and on time delivery. 30 Green Ongoing Projects. 3 Decades Of Trust. 100+ Awards. 100+ Joint Ventures.
Wrapping up
By January 2023, construction on the site is planned to start. In the west Bengali area of North 24 Pargana, PS Vaanya intends to build a residential complex. It features a wooded area that is specifically intended to draw uncommon birds. In addition, the house has a variety of activity zones and zones inspired by nature. It has an unrestricted outdoor area. In addition, each tower contains an own thinking pad. A place where the brain can develop with stunning views of the outdoors to uplift the spirit and the intellect. The project as a whole is motivated by woodland treatment and contains exotic plants. Vaanya’s cutting-edge architecture improves health.

