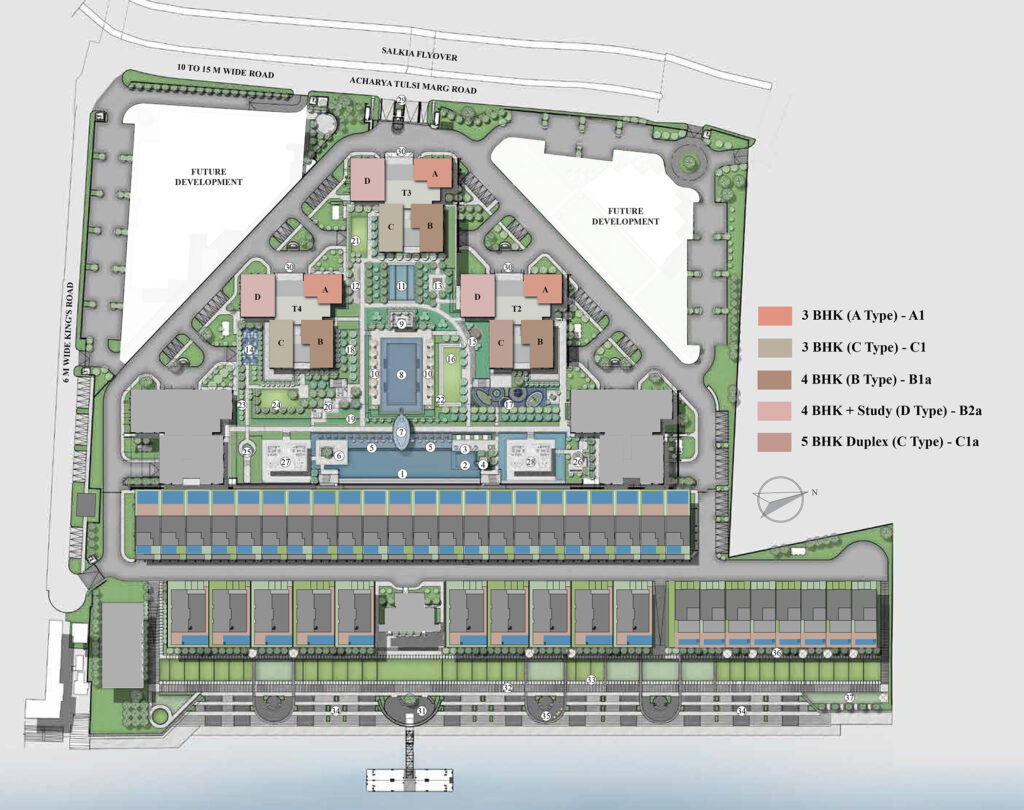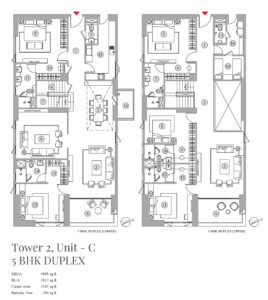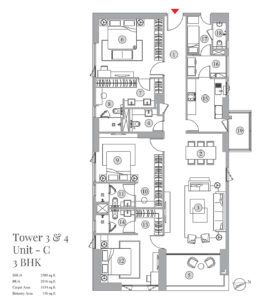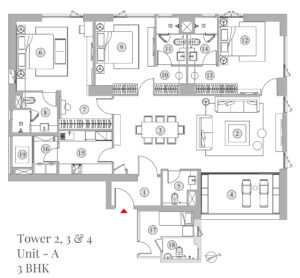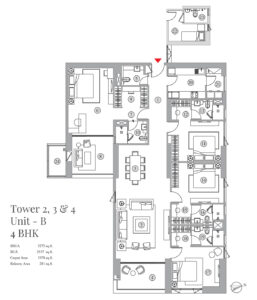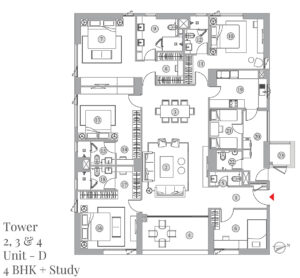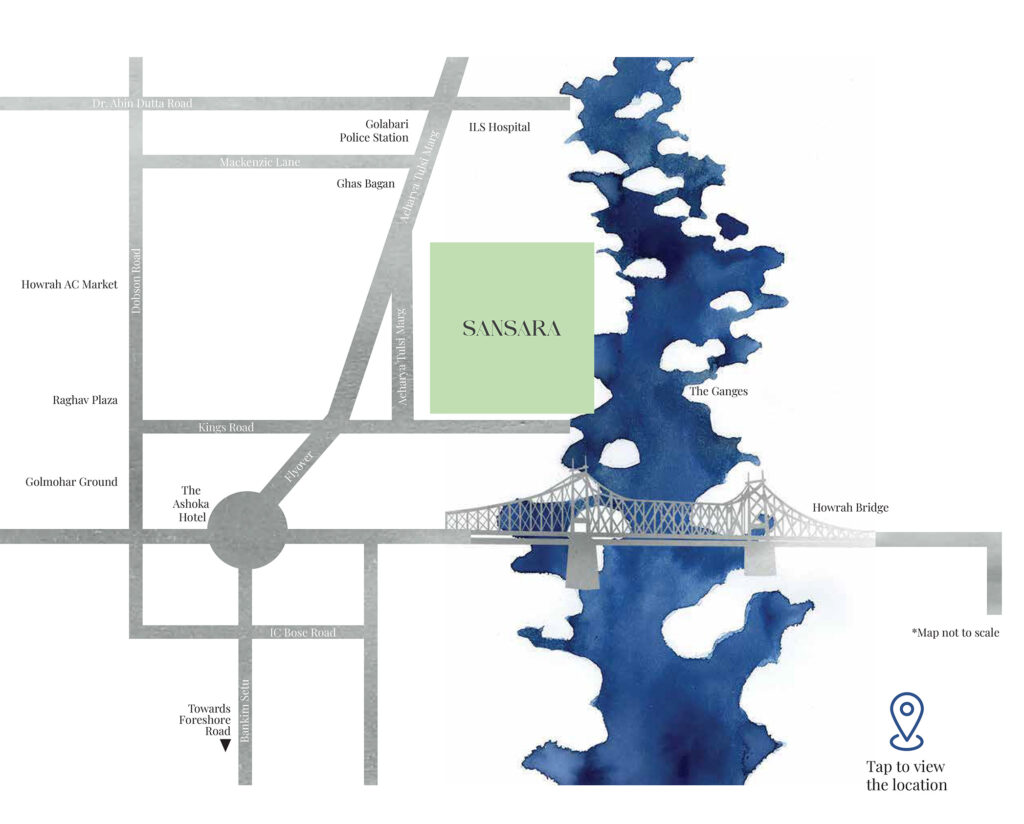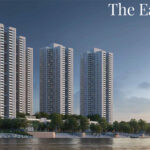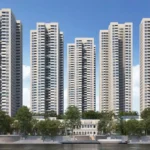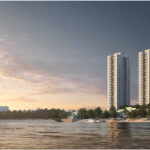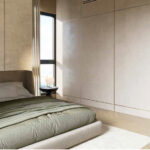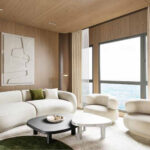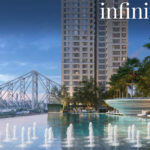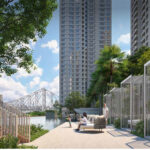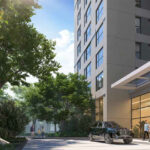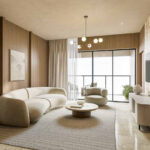- Zero Brokerage
- Best Price Guarantee
₹ 3 Crore
Onwards
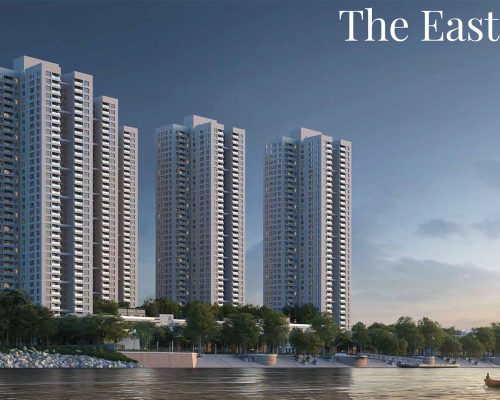
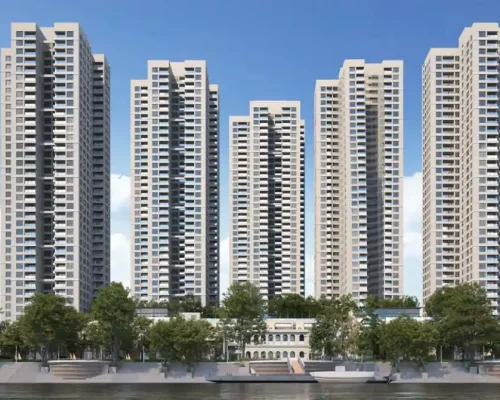
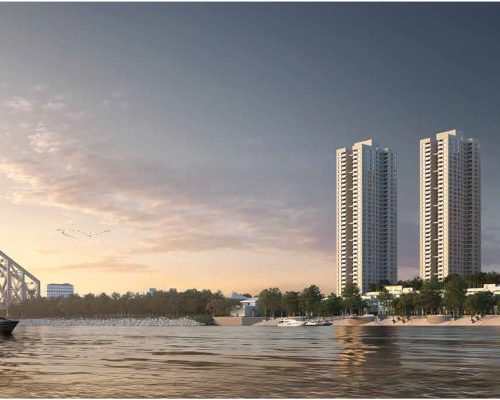
Possession Date
Nov, 2025
Configurations
3, 4, 5 BHK
Status
Under Construction
Total Area
17.41 Acres
Overview
Project Size
5 Buildings - 410 units
Super Builtup Area
2,514 - 4,883 sq ft
Floors
G+44
Status
Under Construction
Residence Type
Apartment
Unit
410
PS Sansara is a prestigious riverfront luxury residential development located on Gola Bari Road, Howrah, right beside ILS Hospital. Developed by the well-known PS Group, this project offers a seamless blend of luxury and simplicity, making it an exceptional choice for discerning residents. PS Sansara is more than just a place to live – it’s a thoughtfully crafted world where elegance meets modern convenience. With state-of-the-art recreational facilities and premium commercial spaces, this residential project provides an unmatched lifestyle for families and professionals alike.
Configurations
| Unit Type | Size(Sq. Ft) | Price Breakup |
|---|---|---|
| 3 BHK | 2,514 - 2,580 sq ft | Price Breakup |
| 4 BHK | 3,272-3365 sq ft | Price Breakup |
| 5 BHK | 4883 sq ft | Price Breakup |
Amenities

Air Conditioning
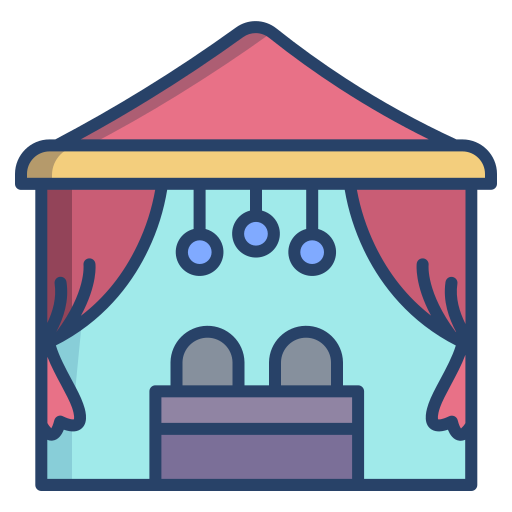
Banquet Hall
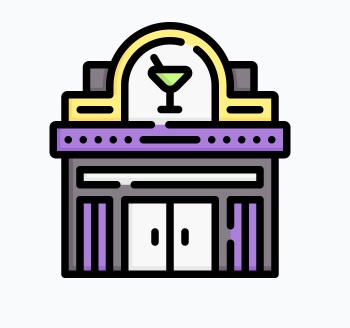
Club House

Basket Ball court
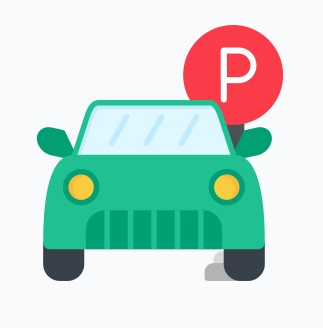
Car Parking

Air Conditioning

Banquet Hall

Club House

Basket Ball court

Car Parking
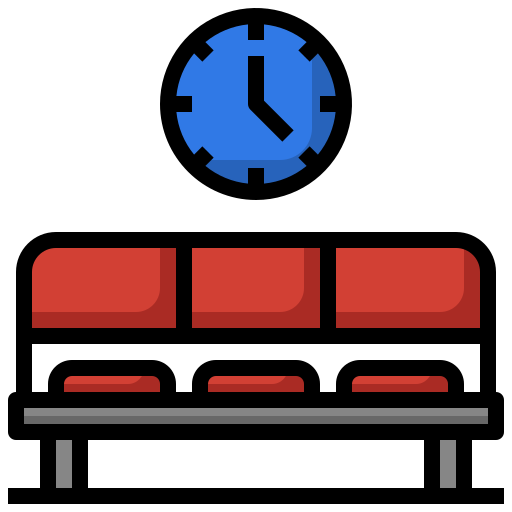
Waiting Lounge

Waiting Lounge
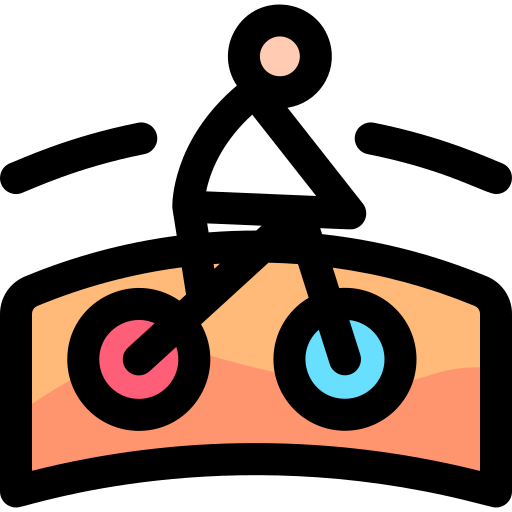
Cycling Track

Intercom
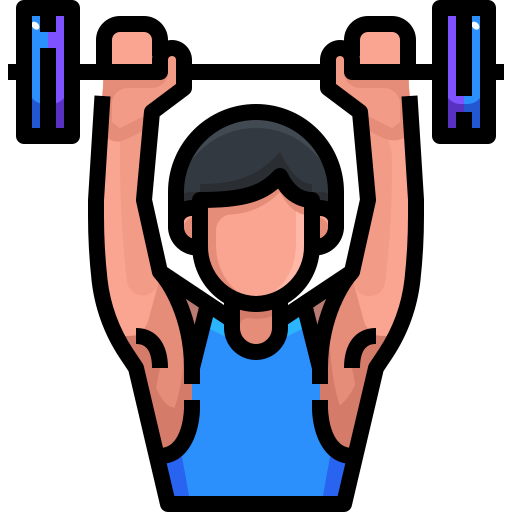
Gymnasium
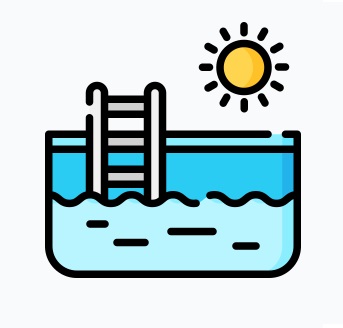
Swimming Pool

Cycling Track

Intercom

Gymnasium

Swimming Pool
Developer of PS Vaanya
140+ Completed Projects | Over 10,000 Happy Resident | 30 Green projects under development. Uncompromising on innovation, automation and on time delivery. 30 Green Ongoing Projects. 3 Decades Of Trust. 100+ Awards. 100+ Joint Ventures.

