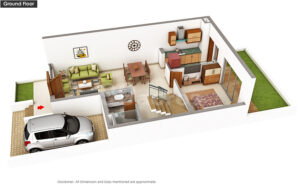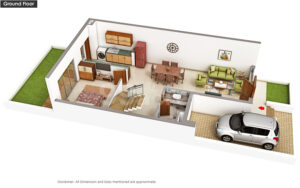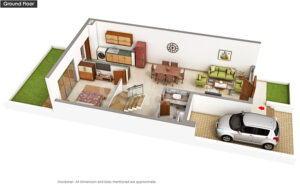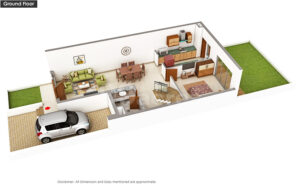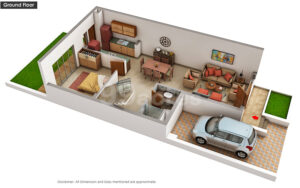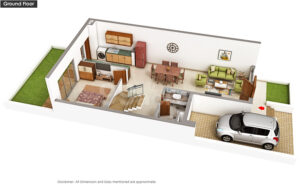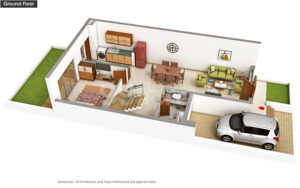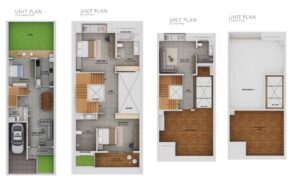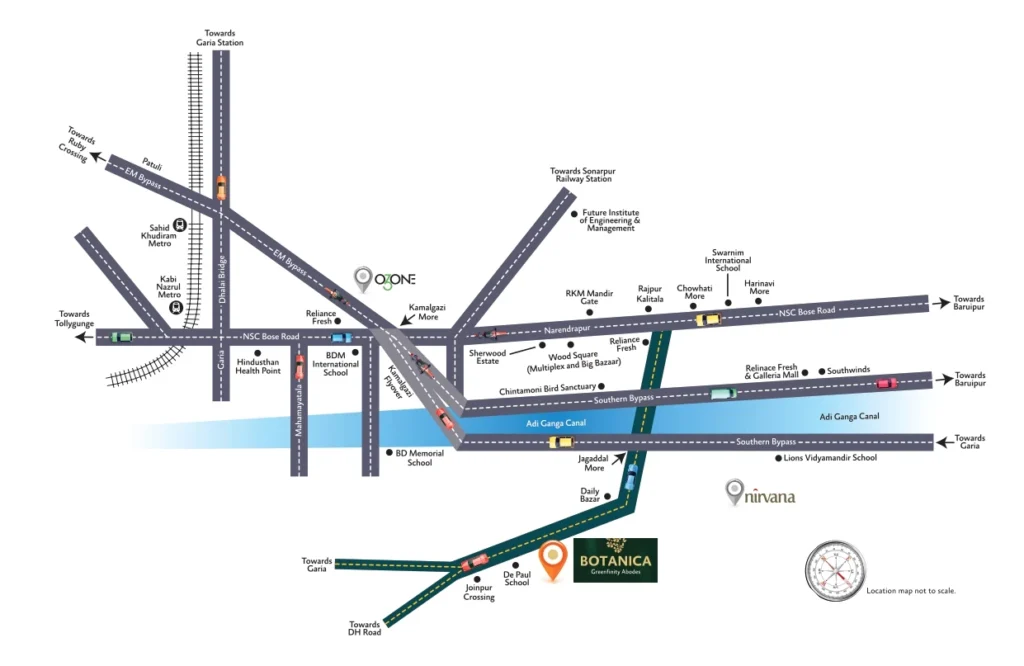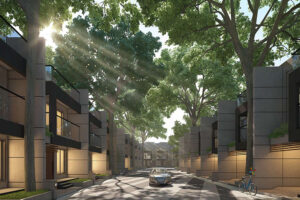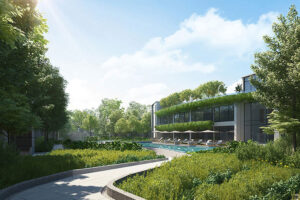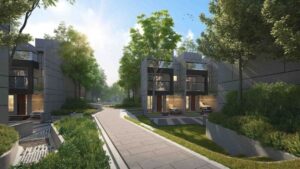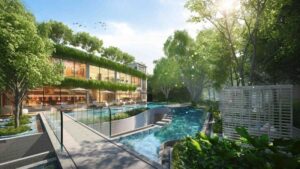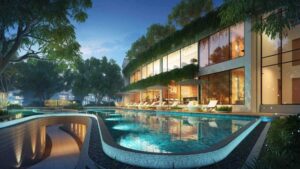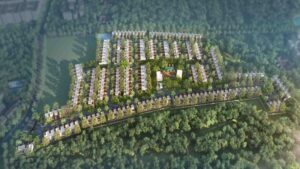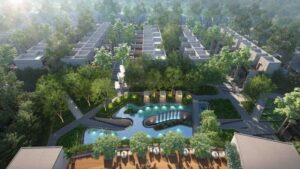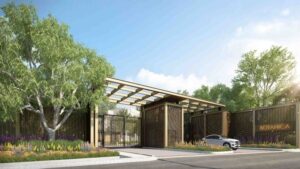- Zero Brokerage
- Best Price Guarantee
₹ 1.49 Cr
Onwards
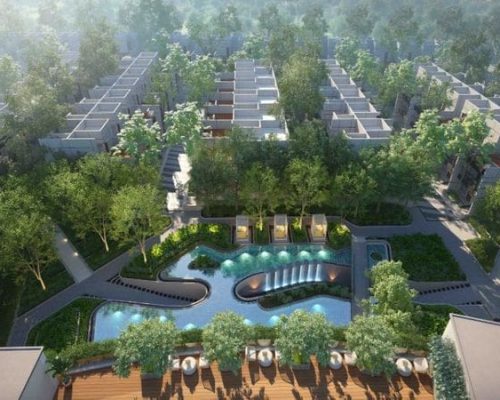
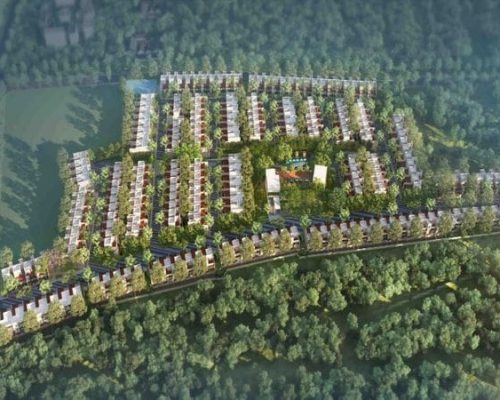
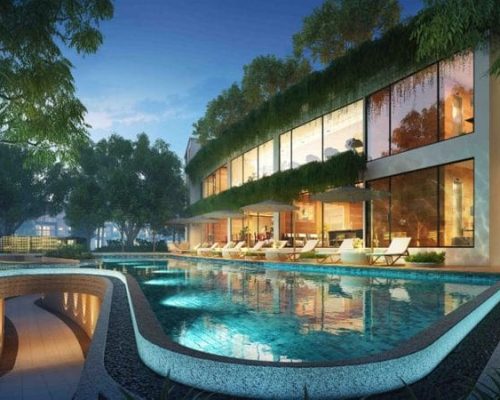
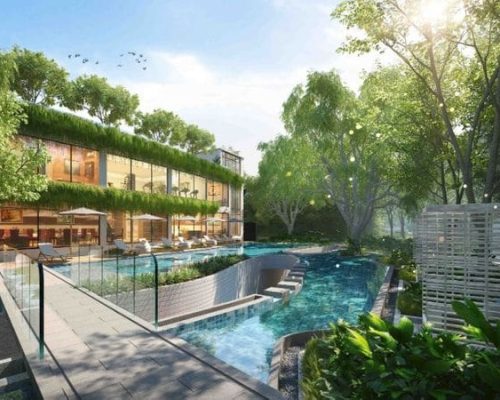
Possession Date
Sep, 2026
Configurations
3 BHK Villa
Status
Under Construction
Total Area
11 Acres
Overview
Blocks
G+1, G+2
Total Area
11 Acres
Size
1784 sq.ft.
Status
Under Construction
Residence Type
Villa
Unit
55
Botanica is designed with a unique concept. “Journey of the Valley”. It is divided into four themed zones – The Botanic Cloud, The Hill, The Valley, and The Oasis.
The Botanic Cloud will have the trees like a part of the sky creating green clouds as you walk through the boulevard.
The second zone, The Hill will have the club. Landscaping and the architectural splendour will merge here to create a sense of a Hill going up to a sky lounge from a distance.
The next one is The Valley. Hidden Greens and design here will create a difference in landscape levels with green spaces, activity and play areas, unique features and water.
The last one is The Oasis. This garden area will be segregated at different points between the houses to create a soothing visual experience.
Your own home in Botanica will be more than just a house. It promises to be a long cherished dream come true.
Amenities

Power Backup

Banquet Hall

Club House

Basket Ball court

Car Parking

Power Backup

Banquet Hall

Club House

Basket Ball court

Car Parking

Waiting Lounge

Waiting Lounge
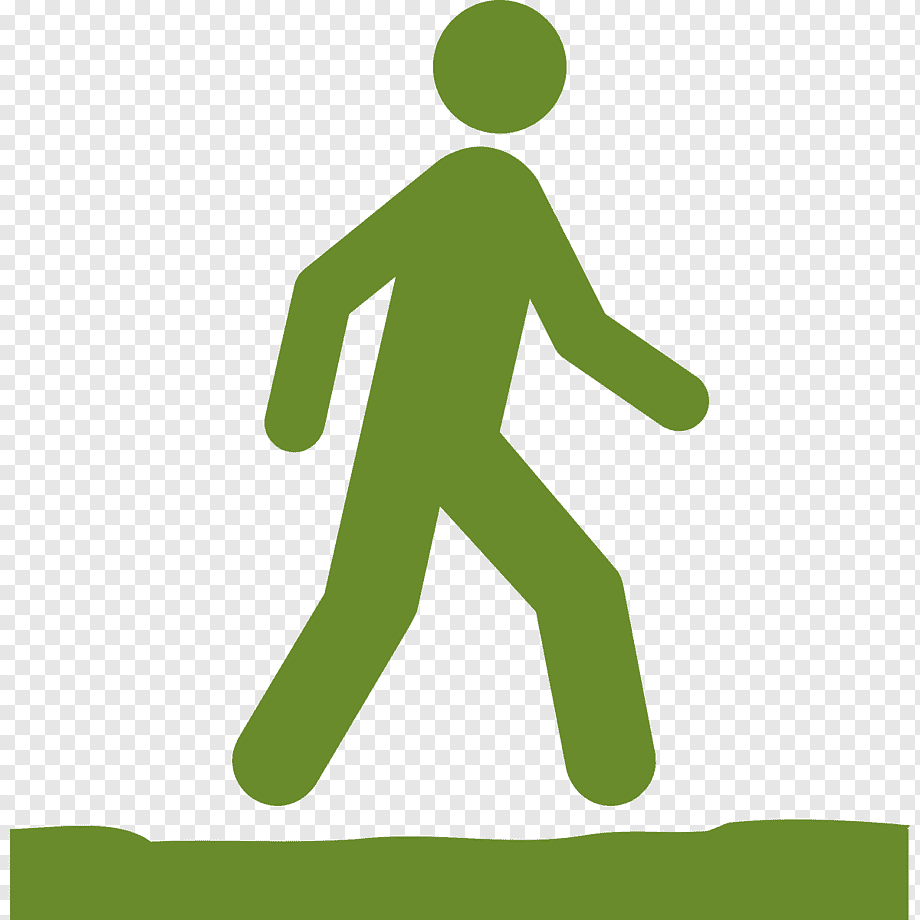
Walking Track

Intercom

CCTV
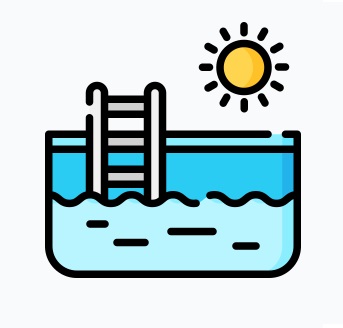
Swimming Pool

Walking Track

Intercom

CCTV

Swimming Pool
Developer of Botanica
Srijan Realty is one of the leading real estate companies of eastern India with its presence in Kolkata, Asansol and Burdwan in Eastern India & Chennai in the South. Srijan was initially a real estate marketing company (NK Realtors) that evolved into real estate development in 2003. The company leveraged its rich insight into consumer preferences with customized property development.


