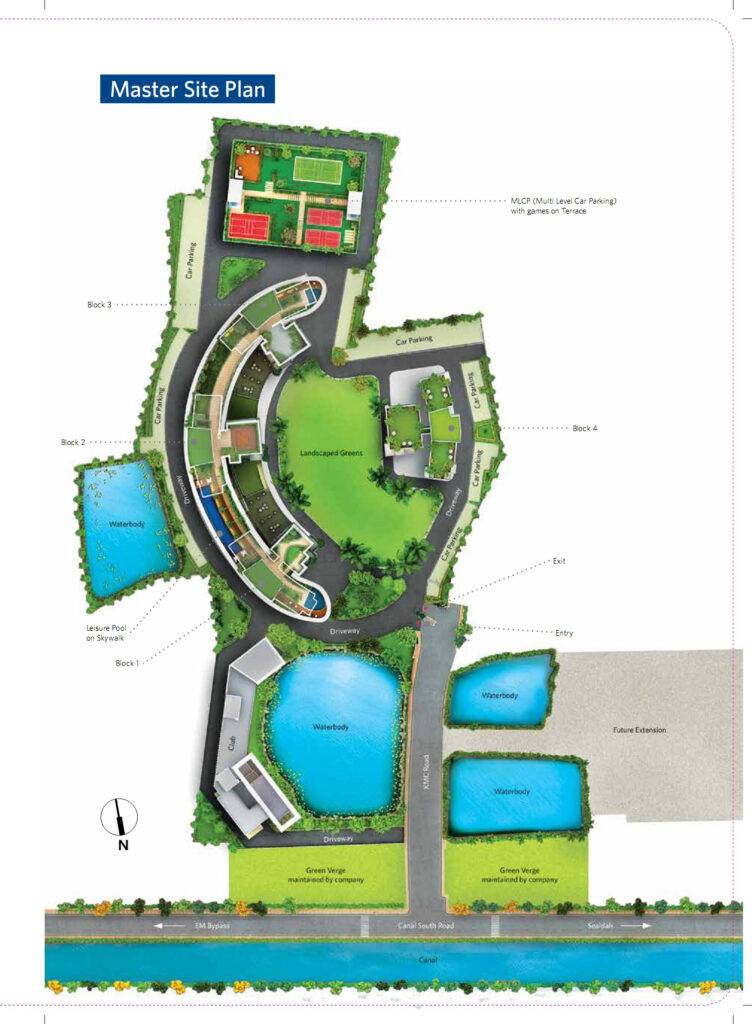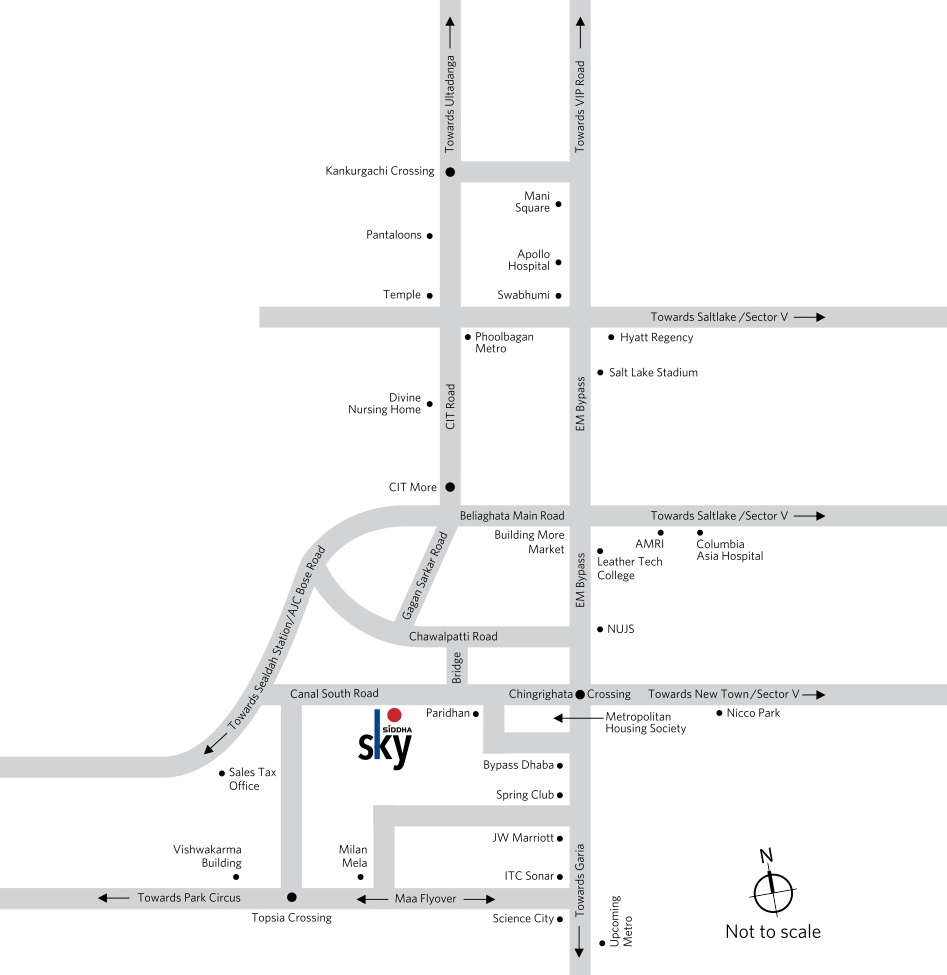- Zero Brokerage
- Best Price Guarantee
₹ 1.30 Cr - ₹ 3.42 Cr
Onwards
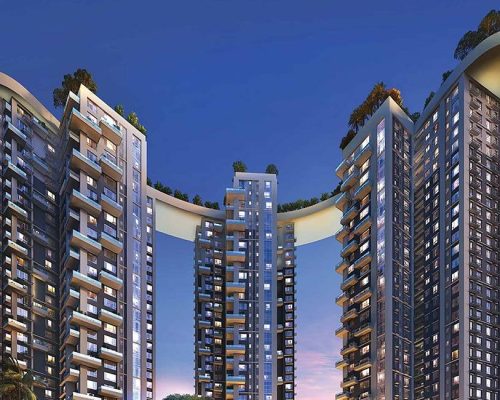
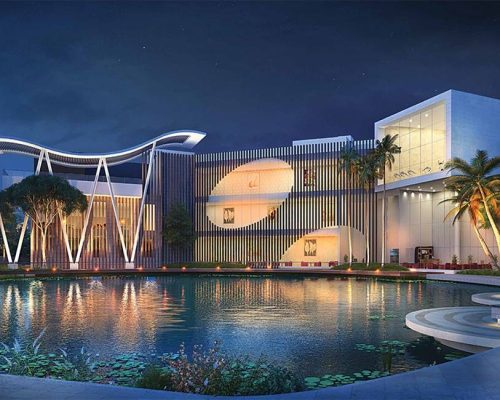
Possession Date
Sep, 2023
Configurations
2, 2.5, 3, 3.5, 4 BHK
Status
Under Construction
Total Area
11.5 Acres
Overview
Project Size
4 Buildings - 468 units
Total Area
11.5 Acres
Floors
G+30
Status
Ready to Move
Residence Type
Apartment
Size
825 - 3,415 sq. ft.
Siddha Sky’s Skywalk presents a special experience. It is one of our most cherished examples of architecture, spanning 540 feet over three towers at an altitude of 340 feet.
Take to the 1080-foot joggers’ track for a glorious bird’s eye perspective of the entire complex and its surrounds. Well-sculpted waterbodies, cosy seating places, and beautifully maintained gardens are scattered throughout to brighten your mornings.
Configurations
| Unit Type | Size(Sq. Ft) | Price Breakup |
|---|---|---|
| 2 BHK | 825 - 1295 sq.ft | Price Breakup |
| 2.5 BHK | 961 - 1300 sq.ft | Price Breakup |
| 3 BHK | 1037 - 1735 sq.ft. | Price Breakup |
| 3.5 BHK | 1995 - 2040 sq.ft. | Price Breakup |
| 4 BHK | 1542 - 3445 sq.ft. | Price Breakup |
Siddha Sky by Siddha Group - Project Highlight
- At a height of 340 feet, there has 0.65-acre Skywalk extended 540 feet over three skyscrapers.
- Apart from that you can access the 1080-foot Joggers’ Track, and take in the divine bird’s eye perspective.
- In the near vicinity of the EM Bypass are five-star hotels, and you can easily avail of popular shopping centres, schools, universities, hospitals, and other amenities.
Nearby locations
- EM Bypass/Chingrighata Crossing is away 1.9 kilometres, which is 5 minutes.
- Metro Phoolbagan- 2 km, 5 min.
- JW Marriott/ITC Royal is 2 kilometres / 7 min. away
- Salt Lake Stadium/Hyatt Regency -2.5 kilometres 7 min
- Pantaloons Phoolbagan- 2.4 kilometres 6 min
- Sector V: 5 kilometres; 8 minutes
- Sealdah Station- 2.9 kilometres, 8 minutes away.
- Kankurgachi Crossing is 2.9 kilometres away which takes time around 7 minutes.
- Mani Square is 3.5 kilometres / 9 minutes away.
- AMRI Hospital is 3.2 kilometres; 7 minutes.
- Columbia Asia Hospital- 3.7 kilometres; 8 minutes.
- Apollo Hospital- 2.7 kilometres, 8 minutes.
Amenities
Community Hall
A community hall for every occasion. You can arrange your special day in there.
Clubhouse
A properly equipped clubhouse, a large gym facility, and a choice of indoor
outdoor activities are all offered exclusively at Urbana. You may also plan any type of business event there. The spacious clubhouse, which spans 80000 square feet, is ideal for enjoying a variety of leisure facilities.
Fire Detection System
Thanks to the fire detection and fire warning bell, you may work without
distraction and feel comfortable during your office hours. After a fire, trying to make your way through thick smoke without any light is the last thing you want to do. You and your team may leave a building quickly and safely by using a fire escape door.
Store
a store where you may buy the items and groceries you need.
Food Court
In the Siddha sky, you can get a cafeteria or food court area.
Lift
Lift facility for 24×7
Garden
Park for both adults and children.
Park
There is a park and children’s playground, on the property, where you can unwind.
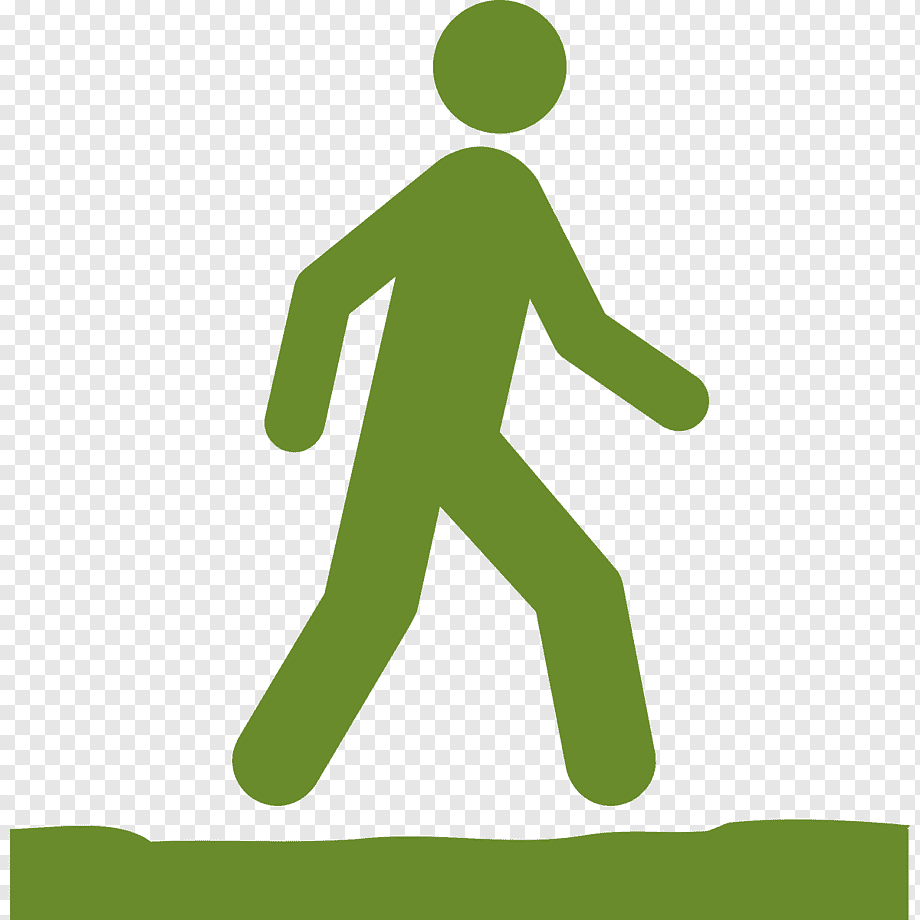
Reflexology Park

Indoor Games
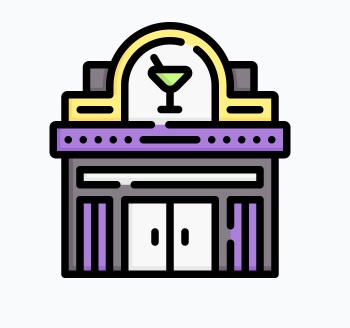
Club House

Basket Ball court
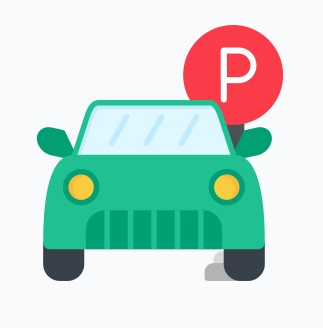
Car Parking

Reflexology Park

Indoor Games

Club House

Basket Ball court

Car Parking
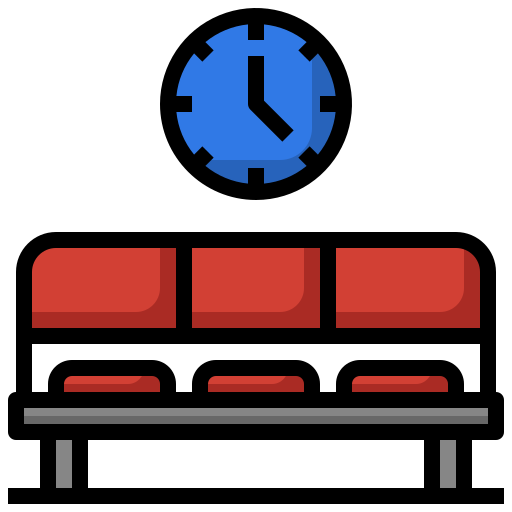
Waiting Lounge

Waiting Lounge
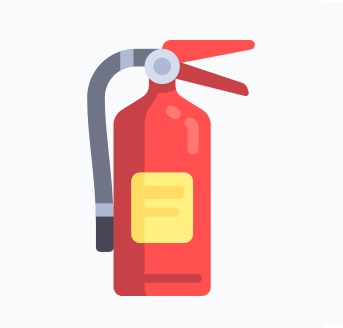
Fire Fighting System

Intercom
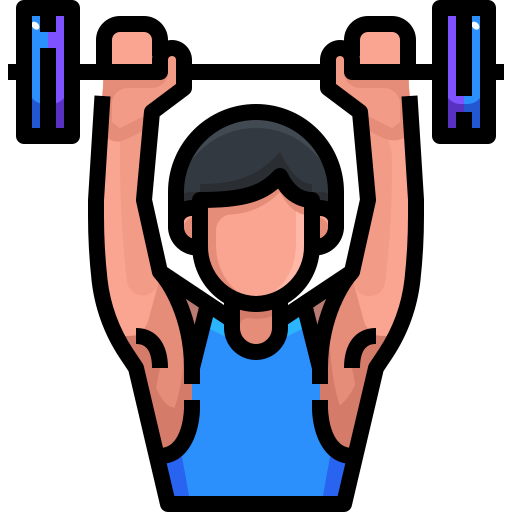
Gymnasium
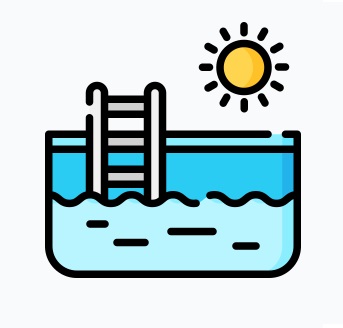
Swimming Pool

Fire Fighting System

Intercom

Gymnasium

Swimming Pool
Developer of Siddha Galaxia
We believe a house is not mere bricks and mortar. Neither is it a place where you just live encased in four walls. We believe in homes. The special place that helps you discover the real you. Your life’s focal point beckoning you time and again. Our aim is to partner you in this art of homemaking. Since inception in 1986, we have been creating home and workspaces with a difference, to make good living affordable in Kolkata, Jaipur, Mumbai and now in Bangalore as well.
Led by Group Chairman Chandra Prakash Jain and Group Managing Director Sanjay Jain we create and sell high-quality housing in India. We dovetail upmarket design, superior materials and excellence in construction to deliver, at the least, comfortable homes at convenient prices, Within the committed time frames.

