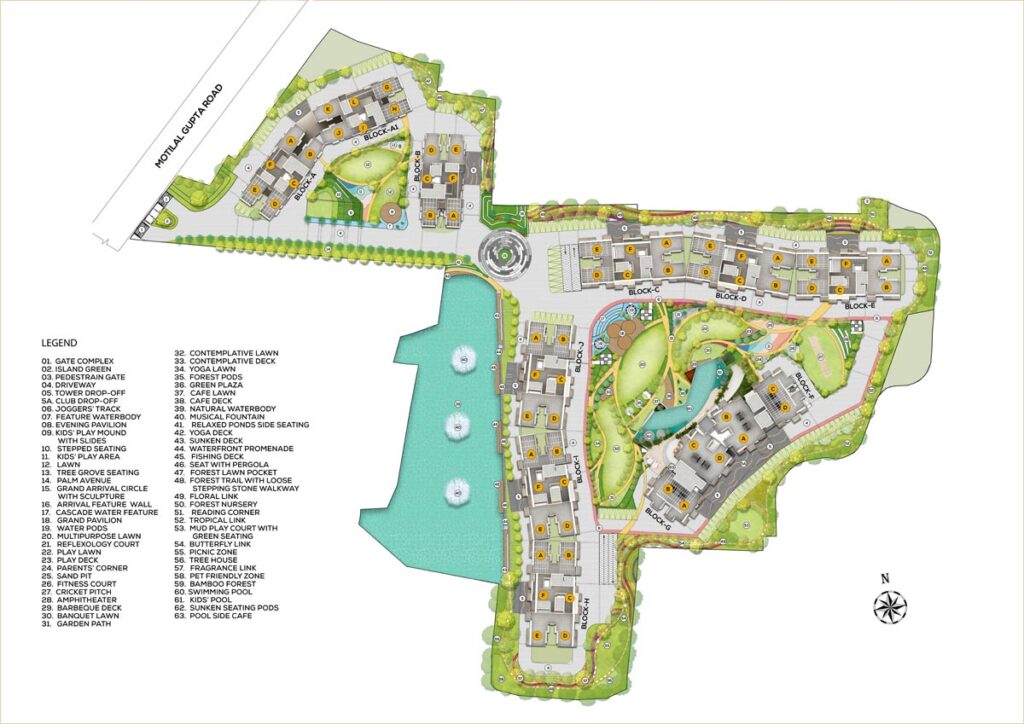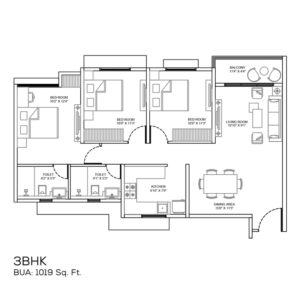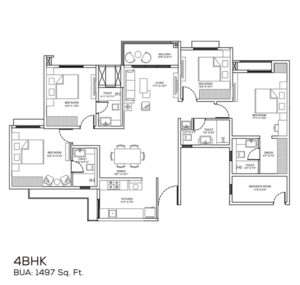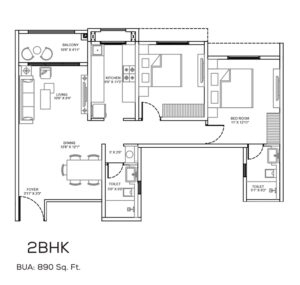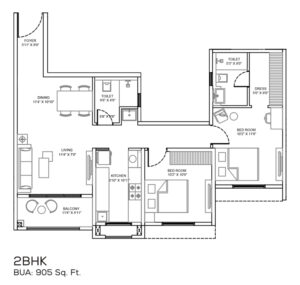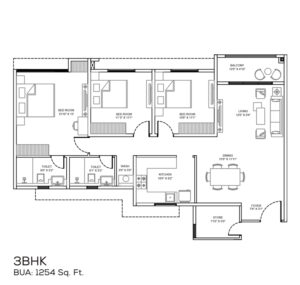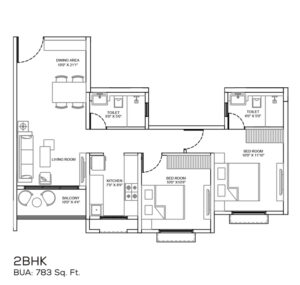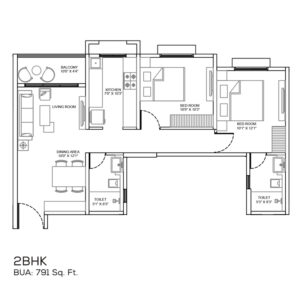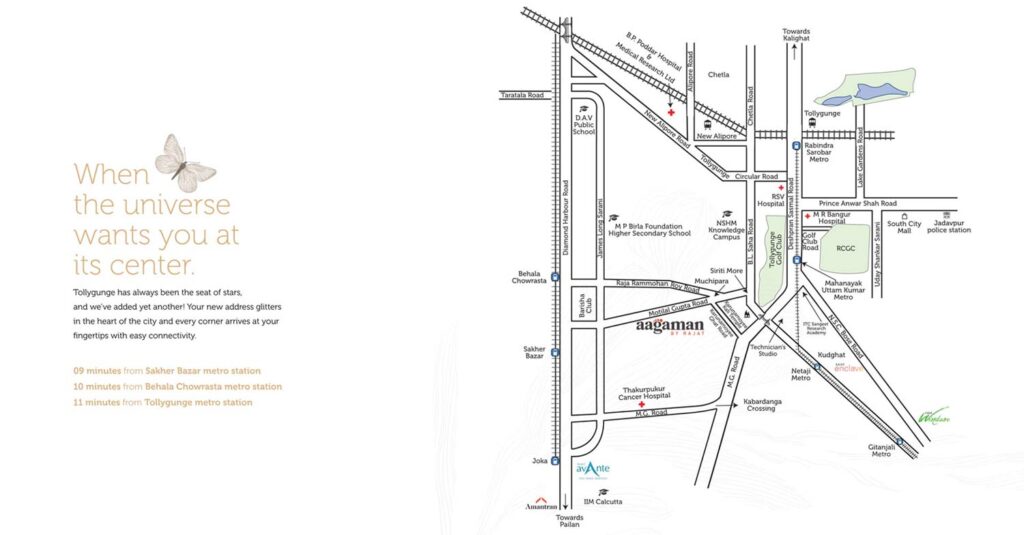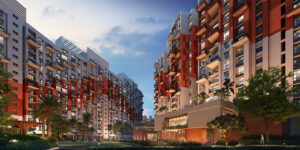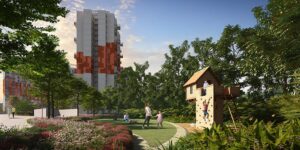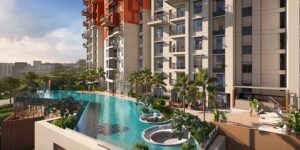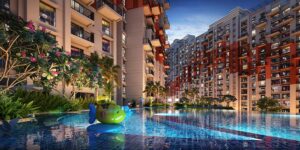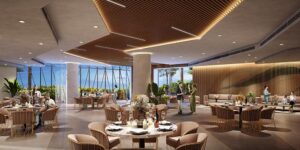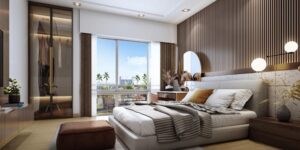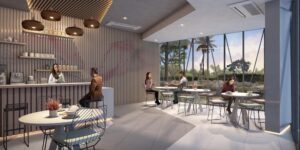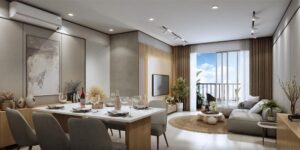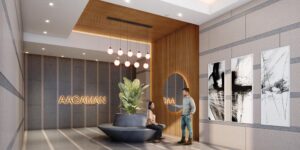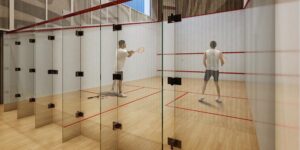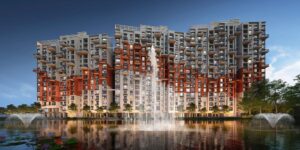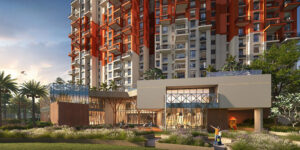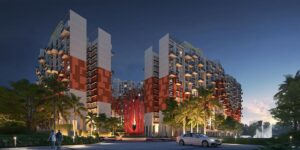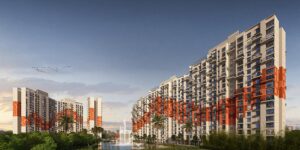- Zero Brokerage
- Best Price Guarantee
₹ 40.5 Lacs to 72 Lacs
Onwards
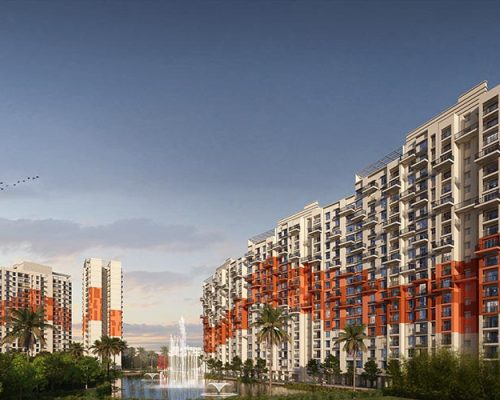
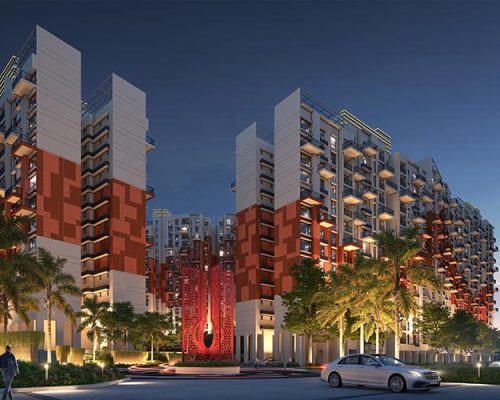
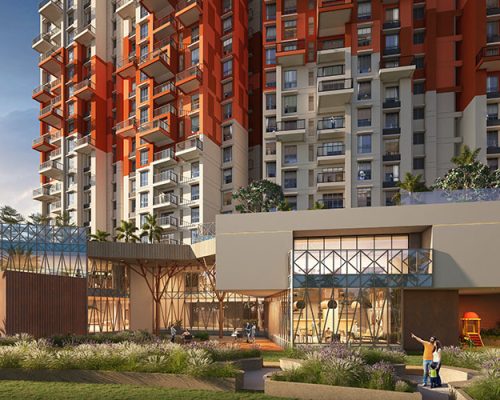
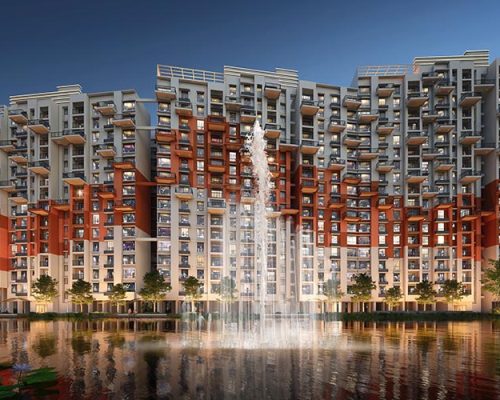
Possession Date
Jun, 2024
Configurations
2 BHK, 3 BHK, 4 BHK
Status
Under Construction
Total Area
11.6 Acres
Overview
Project Size
11 Buildings - 1006 units
Total Area
11.6 Acres
Sizes
792 - 1576 sq.ft
Status
Under Construction
64%
Residence Type
Apartment
Unit
1006
The home that welcomes Familyana
At the heart of Tollygunge, Aagaman the newest residential is unfolding around a large waterbody and endless open areas. Embellished with the finest amenities and spacious apartments, the project has arrived to celebrate our greatest treasure of life – Family!
Configurations
| Unit Type | Size(Sq. Ft) | Price Breakup |
|---|---|---|
| 2 BHK | 792 sq ft | Price Breakup |
| 3 BHK | 1012-1339 sq ft | Price Breakup |
| 4 BHK | 1497-1576 sq ft | Price Breakup |
Amenities

Air Conditioning

Banquet Hall
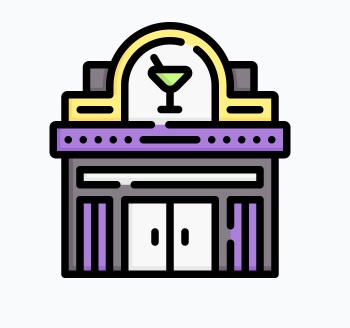
Club House

Basket Ball court

Car Parking

Air Conditioning

Banquet Hall

Club House

Basket Ball court

Car Parking
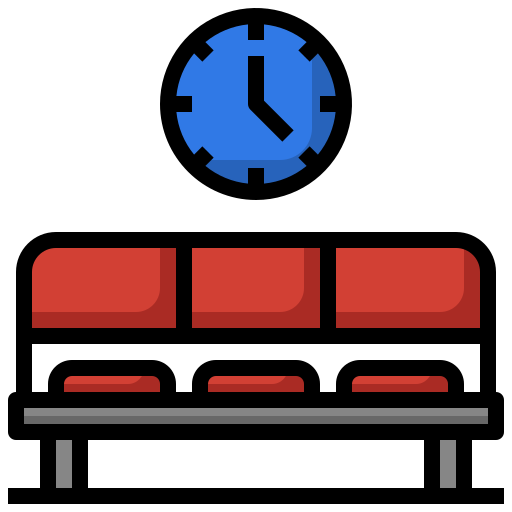
Waiting Lounge

Waiting Lounge
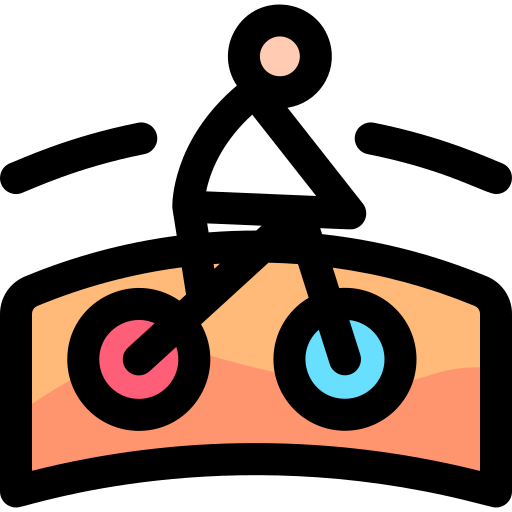
Cycling Track

Intercom
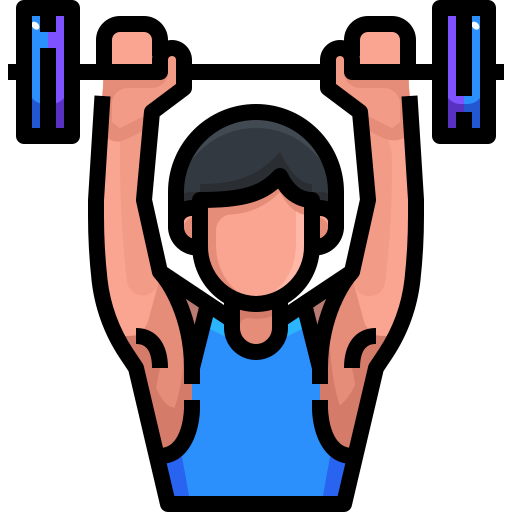
Gymnasium
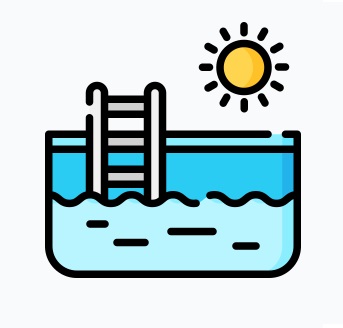
Swimming Pool

Cycling Track

Intercom

Gymnasium

Swimming Pool
Developer of Godrej Orchard
Envisioned and led by Mr. Raj Pasari, Rajat Homes has been persistent in building and delivering countless happy homes over the last three decades.

