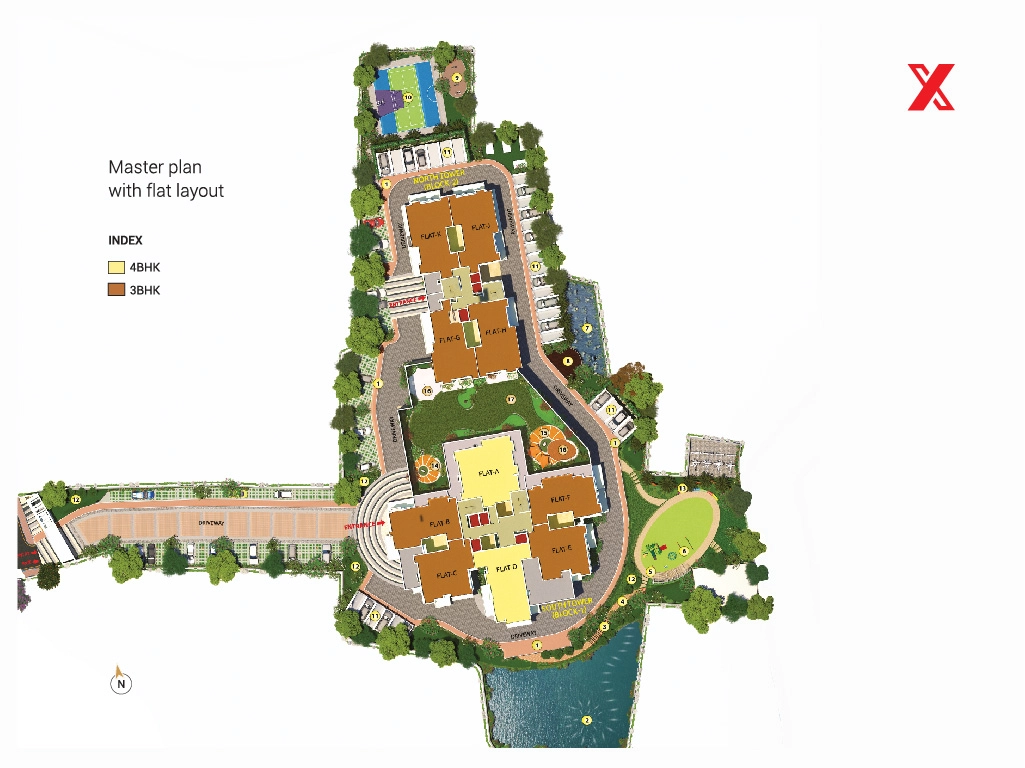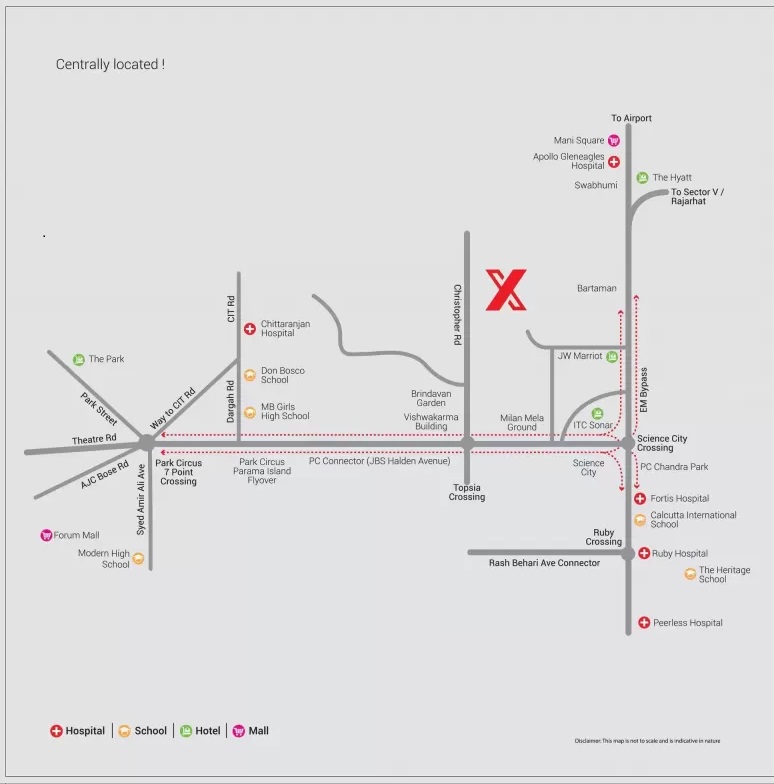- Zero Brokerage
- Best Price Guarantee
₹ 1.85 Cr - 2.94 Cr
Onwards
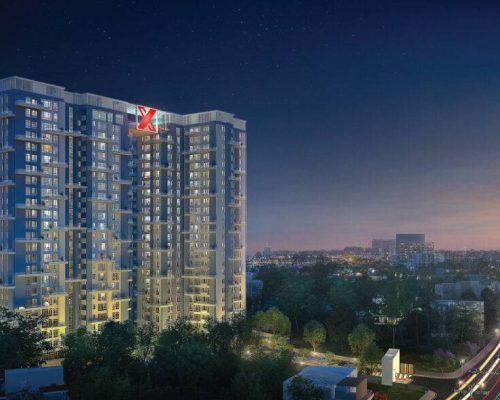
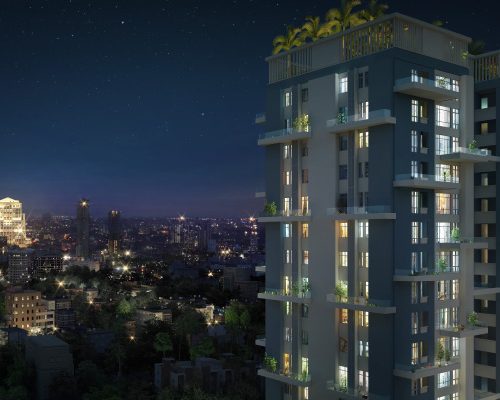
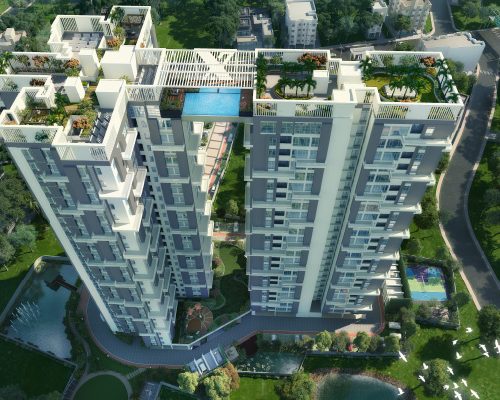
Possession Date
March 2026
Configurations
3 & 4 BHK
Status
Under Construction
Total Area
2.48 Acres
Overview
Project Size
2 Buildings - 233 units
Total Area
2.48 Acres
Floors
G+24
Status
Under Construction
Residence Type
Apartment
Unit
1321 - 2094 sq ft.
On Kolkata’s eastern side, in the suburb of Topsia, is where Merlin X is situated. This residential project is being developed by the Merlin Group. There are two different layouts for the apartments: 3 and 4 bedrooms. With a large place for running, a mountain Amphitheatre, a hammock pavilion, a yoga field, and a co-working space, among a host of other lifestyle facilities, Merlin ensures that you never miss out on experiences as you want them to be.
Condominium at Merlin X come equipped with cutting-edge technology and the ideal blend of modern amenities and architecture.
A comfortable livelihood is provided by these qualities. If you’re seeking for a flat to buy in Merlin, X might be a wise choice.
2.48 acres of land make up the whole area of Merlin X. There are two towers in all on Merlin X. There are 24 levels in the building. 233 units of lodging have been made available. Offering 47 facilities to improve the quality of life. Residential property as it has been imagined. This Project status is currently under construction and possession starts from March 2026.
Configurations
| Unit Type | Size(Sq. Ft) | Price Breakup |
|---|---|---|
| 3 BHK | 1358 - 1496 sq ft | Price Breakup |
| 4 BHK | 1568 - 2094 sq ft | Price Breakup |
Highlights
- The Merlin X project is located in a desirable area of Kolkata. This entire project includes a sky club, which has an infinity rooftop swimming pool and is adjacent to the EM bypass.
- The entire project is situated in well-known areas like Salt Lake, Park Circus, Sealdah Railway Station, Gariahat, and Netaji Subhas Chandra Bose Airport(CCU) in the vicinity.
- Inside their building, each floor is well-ventilated, open-spaced high-style blockbuster condos. It also has a sky club, an open swimming pool area, an open pond with a floating musical fountain, and multi-level parking. Therefore, choosing Merlin Xif you’re seeking a Flat for sale in the area might be a wise choice.
Specification
Toilet
There have Ceramic anti-slip tiles on the bathroom floor Wall
Up to the height of the entrance, ceramic tiles, and a Plastisol ceiling.
Door
A wooden frame with a flush door with laminate on both sides.
Windows
Aluminum powder-coated windows with panes of glass and
exhaust fan provisions Hardware & Fittings: Yale, Hafle, Dorset, or comparable brand-named locks and hardware fittings.
Sanitary items
Grohe/Kohler or comparable brand CP Fittings of the
Grohe/Kohler or comparable brand.
In the kitchen
This area’s Flooring has huge vitrified tiles.
Wall
Designed with a combination of tiles and paint. Read more
Living room
Putty is used to construct the ceiling and walls. Italian marble is
used for the floor.
Main door
A simple teak-type flush door with a video door phone and digital
lock is available, and the main door is made with a timber framed door with both sides polished.
Ceiling
There are light fixtures on the false ceiling. Organic waste management
a water treatment facility that provides purified water around the clock, and adequate project illumination provided by outside lighting within the complex lifts. Automatic high-speed elevators of the brands Kone, Schindler, Mistubishi, OTIS, or equivalent.
The same aluminum powder-coated window with glass panes has been used in all windows.
Hardware and fittings are made of premium hardware and branded locks from Yale, Hafele, Dorse, or comparable brands.
Amenities

Air Conditioning

Banquet Hall

Club House

Basket Ball court

Car Parking

Air Conditioning

Banquet Hall

Club House

Basket Ball court

Car Parking

Waiting Lounge

Waiting Lounge

CCTV

Intercom

Gymnasium

Swimming Pool

CCTV

Intercom

Gymnasium

Swimming Pool
Developer of Merlin X
With over 3 decades of real estate experience nationwide, complete with meticulous planning and quality craftsmanship, our aim is to create a happy home and a healthy workspace for every citizen of this country.
Over 10 million sq ft of construction completed and further 10 million sq ft work in progress.
Emanated in 1984, Merlin Group is now one of the pre-eminent conglomerates in the real estate industry in India, having a plenitude of prestigious residential and commercial complexes, office buildings and townships to its credit over the past three decades.
Its presence spans across Kolkata, Ahmedabad, Raipur, Pune, Chennai as well as Colombo. With the shifting epoch, Merlin Group has now extended its movement to contemporary shopping malls, resorts, industrial estates, clubs etc. Merlin Group is your go-to place where you will find it all under one roof.

