- Zero Brokerage
- Best Price Guarantee
₹ 50 Lacs - ₹ 67.13 Lacs
Onwards
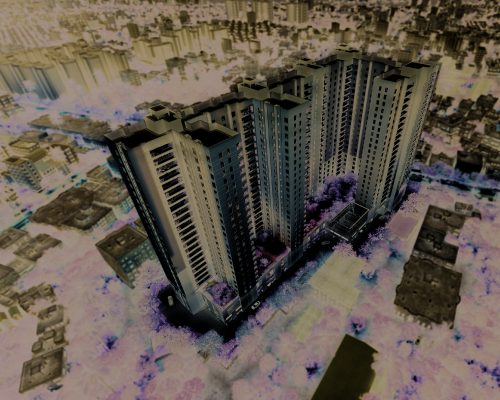
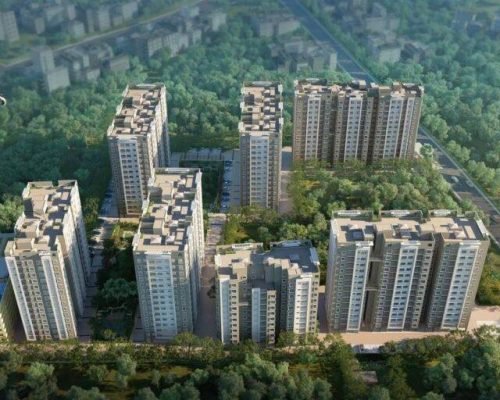
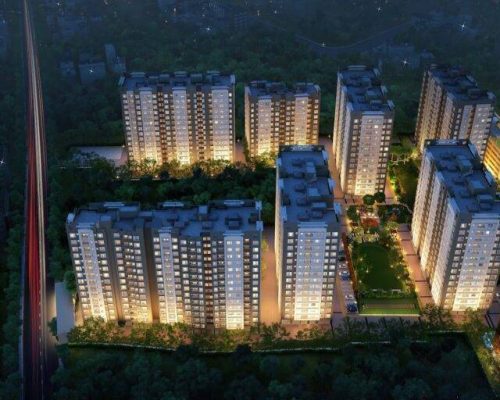
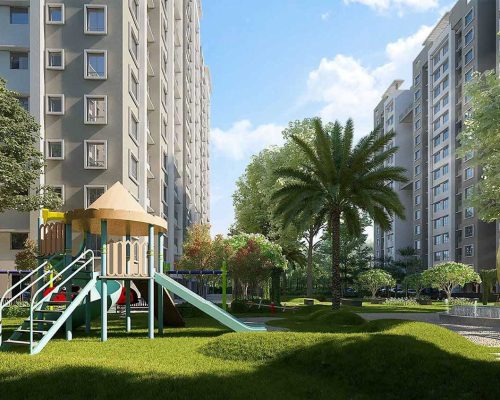
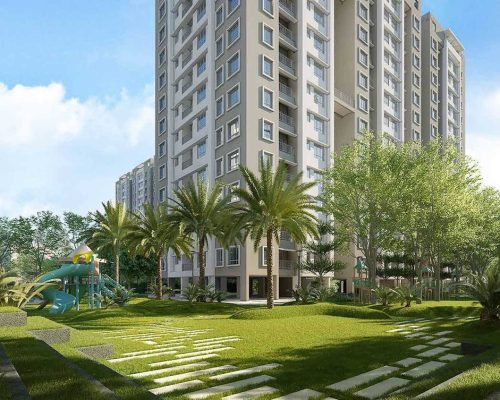
Completion Date
Dec'26
Configurations
2 BHK, 2.5 BHK, 3 BHK
Status
Under Construction
Total Area
3.25 Acres
Overview
Project Size
7 Buildings - 985 units
Total Area
3.92 Acres
Floors
G+14 & G+11
Status
Under Construction
Residence Type
Apartment
Area
512 - 848 sq ft.
Surround yourself with a green green world. Bathe your soul in natures lap while living a life of leisure and luxury at your very own Urban Vista. Escape to your abode of peace and serenity away from all the dust, the dirt and the commotion of city life. Nestled at the heart of the city, Urban Vista offers a blissful living experience amidst greenery where serene natural vistas soothe the soul. Envisioned with modern urban living, this iconic residence is the epitome of dream living. Come and live your life at its best in the most coveted address where enchanting greens will redefine your senses and experience of living.
Configurations
| Unit Type | Size(Sq. Ft) | Price Breakup |
|---|---|---|
| 2 BHK | 512 - 723 sq ft | Price Breakup |
| 2.5 BHK | 702 - 723 sq ft | Price Breakup |
| 3 BHK | 702 - 848 sq ft | Price Breakup |
Specification
Structure:-
RCC framed construction
Internal walls:
Cement plastering overlaid with smooth, impervious wall putty.
Doors:
wooden door frame with 30 mm thick flush doors.
Windows:
Aluminum windows with large glass panels.
Flooring: .
trifled tile flooring in all bedrooms. living/dining room, and common areas.
Kitchen:
Floor vitrified/ceramic tiles. countertops granite with steel sink, dodos ceramic tiles up too height of 2 feet from the granite top.
Toilet:
floor ceromic tile flooring. dodos ceramic tiles up to E-0• height. Geyser points in all bathrooms.
Amenities

Air Conditioning

Barbeque Area
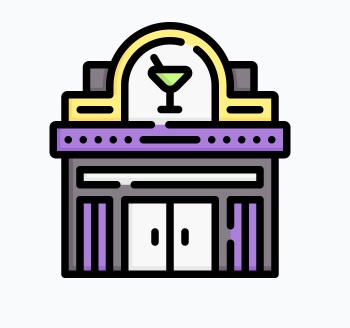
Community Hall

Basket Ball court

Car Parking

Air Conditioning

Barbeque Area

Community Hall

Basket Ball court

Car Parking
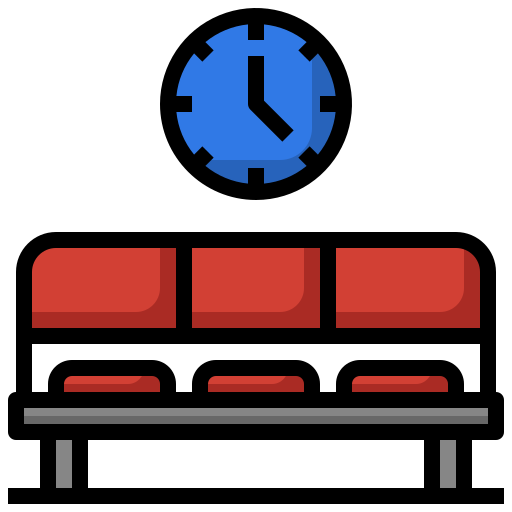
Waiting Lounge

Waiting Lounge

Indoor Games

Intercom

Yoga & Gym

Fire Fighting System

Indoor Games

Intercom

Yoga & Gym

Fire Fighting System
Developer of Loharuka Urban Vista
The Loharuka Group has started its journey with the aim of creating spaces and redefining the experiences of living. In the last two decades, we have constructed more than 50 lakh square feet of residential and commercial spaces. Our creations are the representation of our dedication, strong passion, and commitment towards our customers. We have a diversified presence in the real estate, infrastructure & hospitality sector and our success lies in delivering the best that meets global standards.
Since its inception, we have been engaged in building dream homes by combining world-class infrastructure and modern amenities. The Group is now ideally situated to build on its successful beginning by leveraging its established brand image to achieve exponential growth. From ultra-premium to budget homes, we strive to fulfill the dreams of our customers and make our brand stand out from all in the real estate industry of India.



